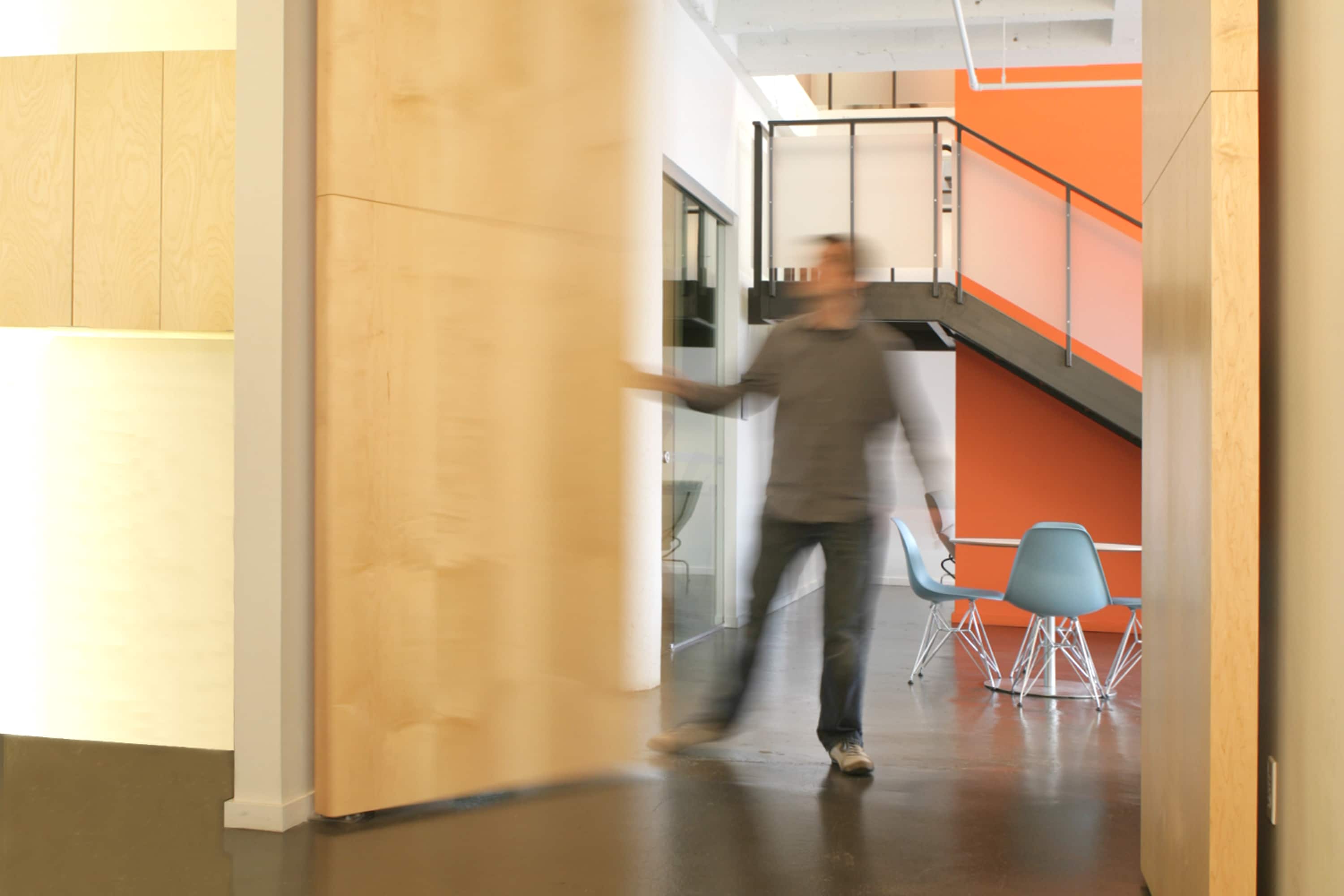TWO WEST KC + TWO WEST LA
The Two West space was as much about the design of the branding + communications company’s culture as it was about the design of the space. Unexpected interaction with a communal lounge and cafe space, oversized doors, and large expanses of uninterrupted glazing make the company process visible to employees and clients, increase collaborative workspace, and define the company culture through the design of the space. Ultimately, the space and architectural elements reinforce the company’s brand and facilitate how they want their employees to work.
Two West LA is an evolution of the space we designed for the marketing + communications company in Kansas City. The methodologies in LA remained the same, but the look and culture is unique. Architecture, furniture, graphics, and media are all designed for an integrated experience. The entry space is located below a front mezzanine. The compressed geometry gives a more personal, intimate feel. The conference room is adjacent, separated from the lobby with full-height glass and pattern graphics that allow for a greater sense of space and light. The rest of the two-story space contains a long communal work table to increase collaboration. Motion graphics are projected on the far two-story wall expressing the nature of the company’s work and location.
Berg Photography

















