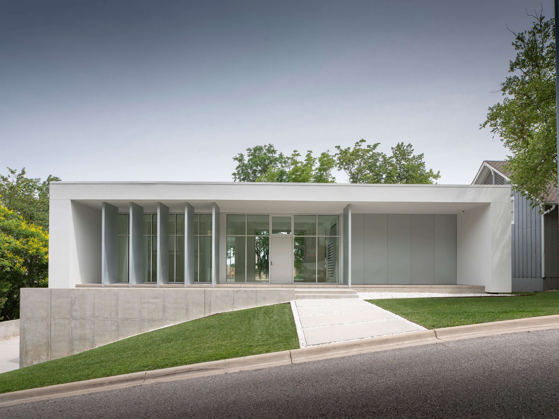
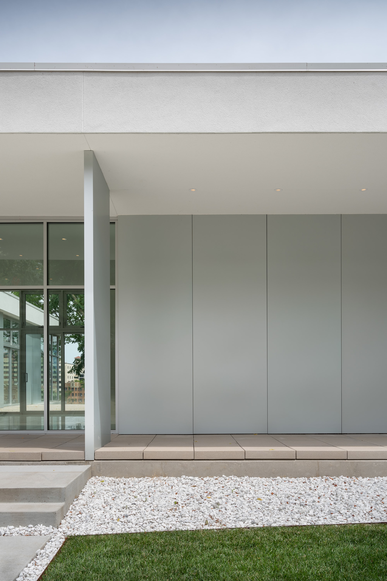

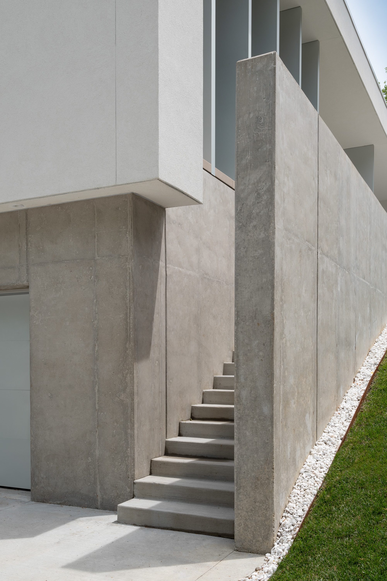
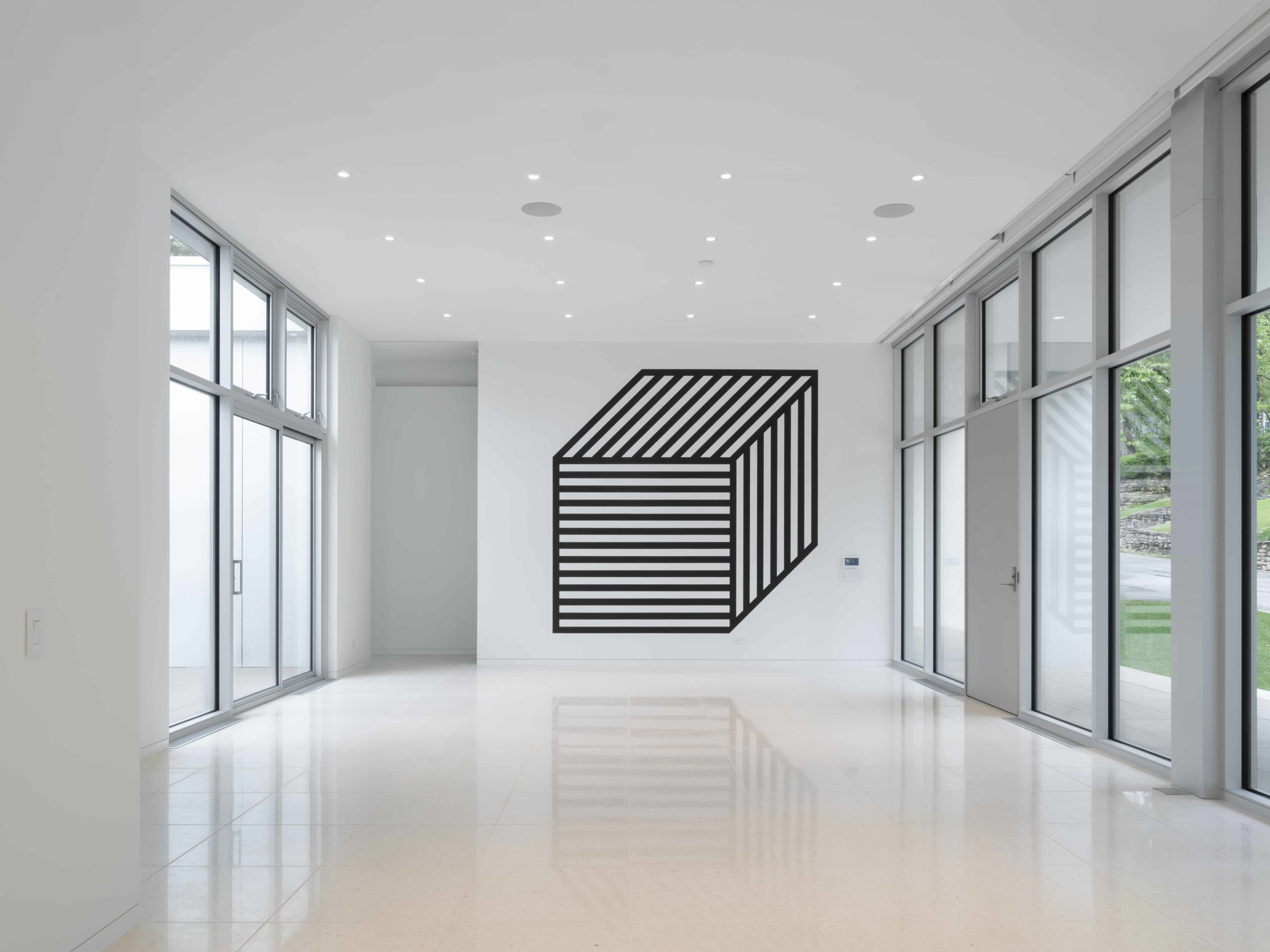
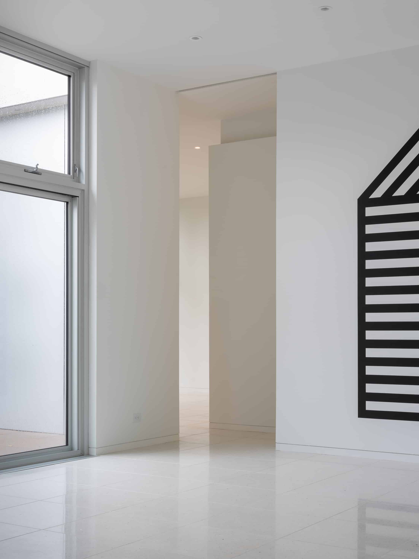
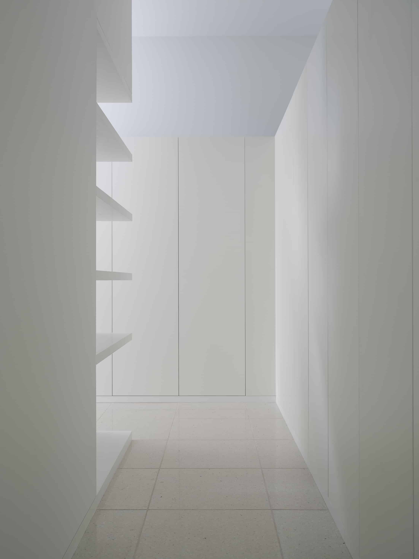
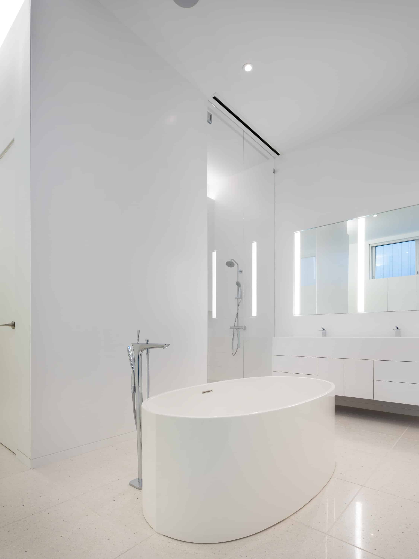
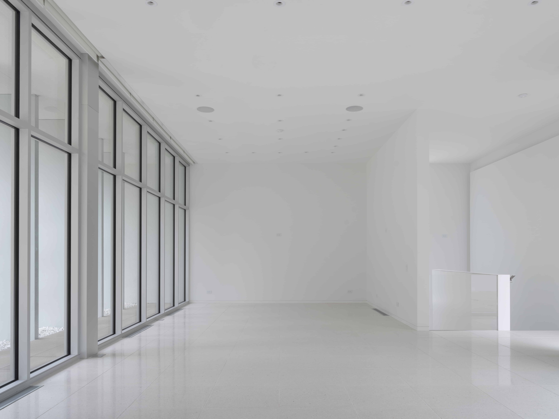
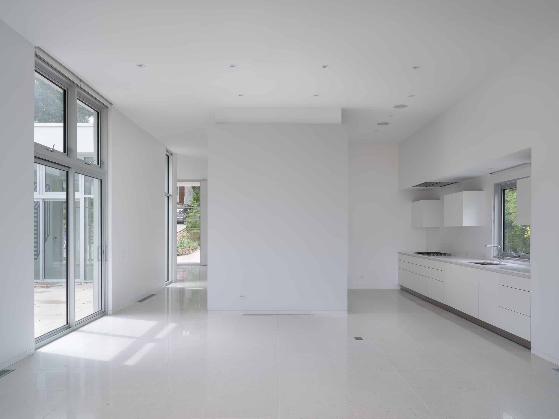
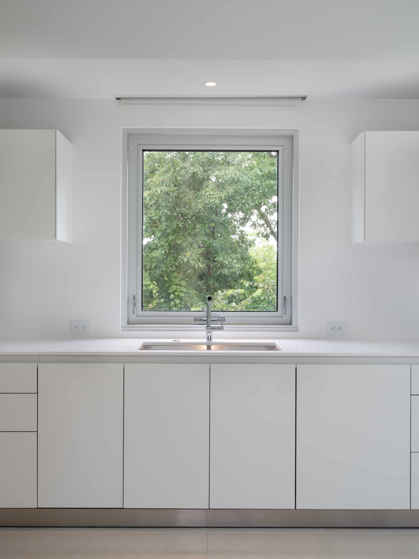
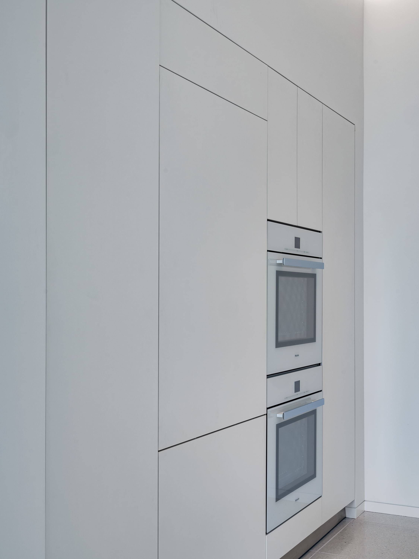
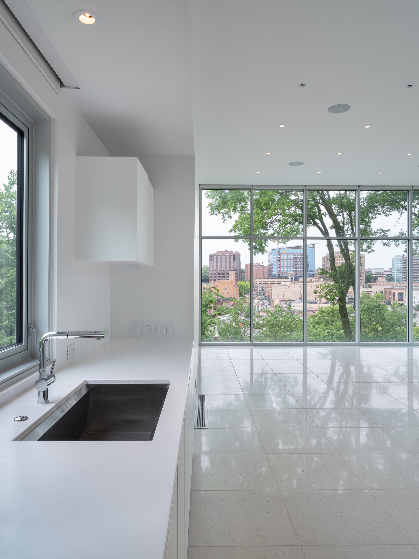
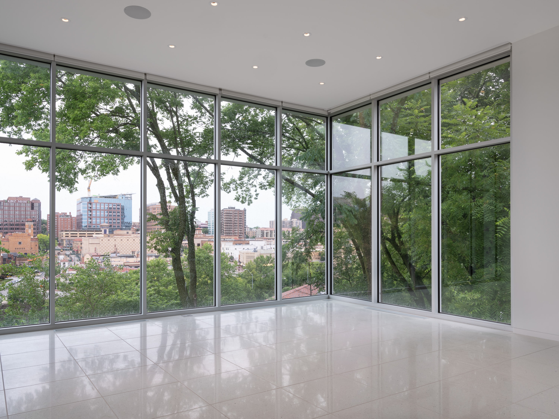
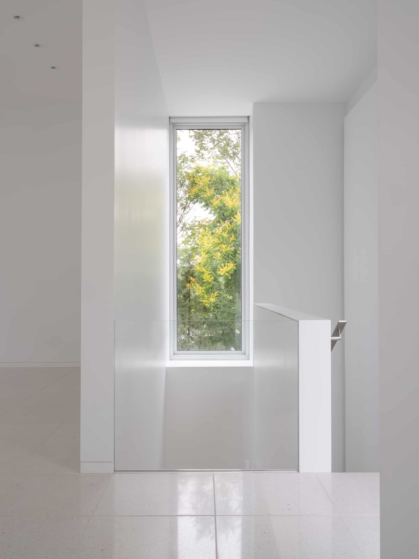

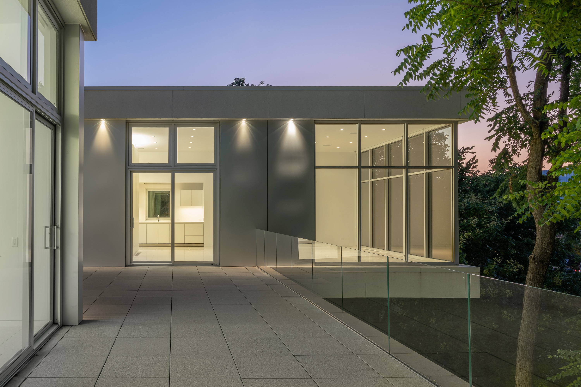
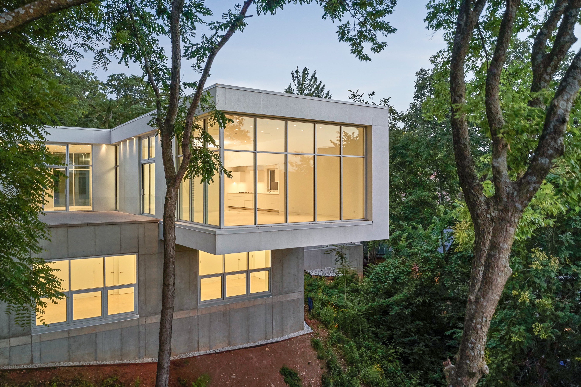
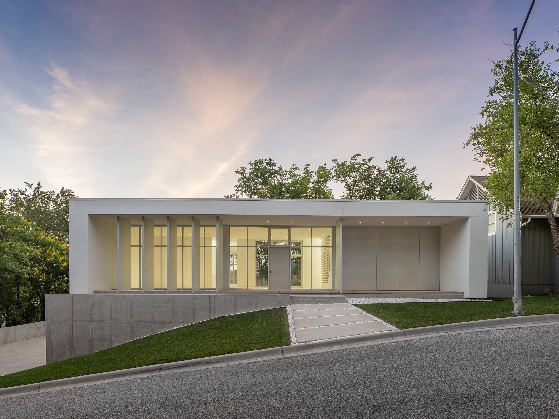
SUNSET RESIDENCE
Conceived of as a white box for a private art collector, the Sunset Residence is a filter between art and landscape – curating moments of privacy and openness in a refined package.
The owner lives a minimal and curated lifestyle, yet is expressive with his art collection. He desired to create a house that was almost commercial and allowed the art to bring warmth and vibrancy. Taking advantage of the elevated, dramatic slope toward Kansas City’s famed Country Club Plaza, the house is grounded with a square exposed concrete foundation housing the “garden level” of bedrooms and office facing the wooded site toward the Plaza. The main living spaces and master suite rest on the foundation as a white stucco wrap that is opaque against its neighbors while open to the street and Plaza views. A reductive move creates an internal courtyard toward the Plaza, separating the main living from the master suite. Sun studies at the street side inform the setback of the front facade to reduce heat gain and protect the art, while vertical fins on the west create privacy and protect against the setting sun. Privacy is given to the master suite by pushing the stucco wrap within the foundation. In contrast, prominence is given to the main living by pulling the wrap toward the Plaza with a dramatic 16’ cantilever. A rigid 4’ grid serves to organize view corridors and private moments represented by clear glazing and anodized aluminum panels, respectively.
In its totality, the Sunset Residence provides a highly composed and orchestrated living environment.
AWARDS