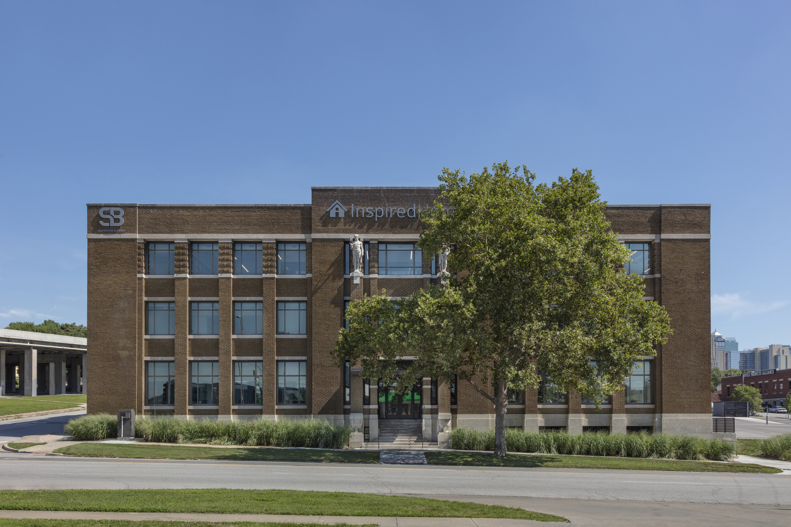
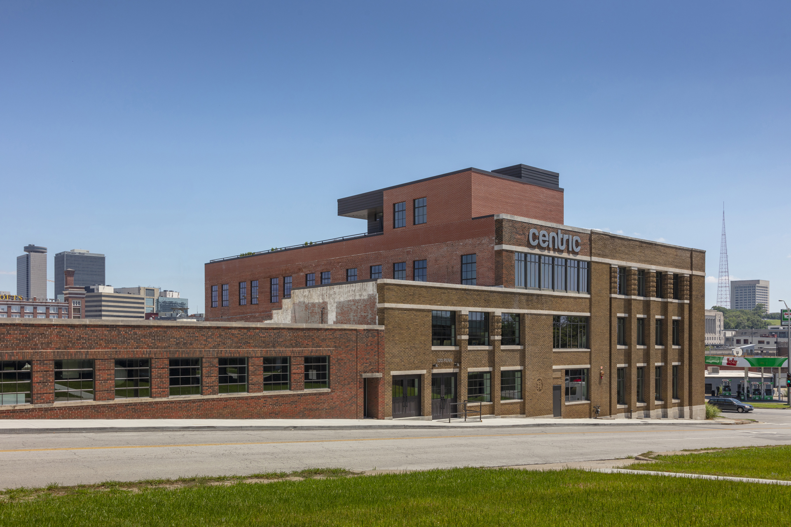
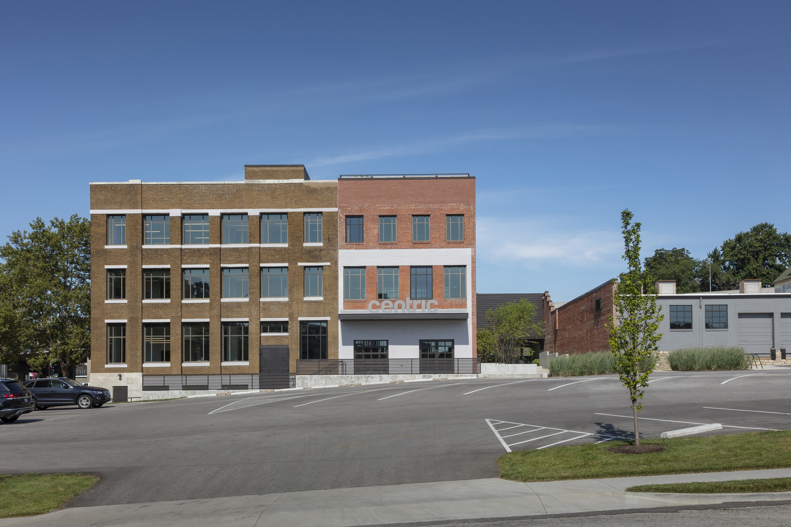
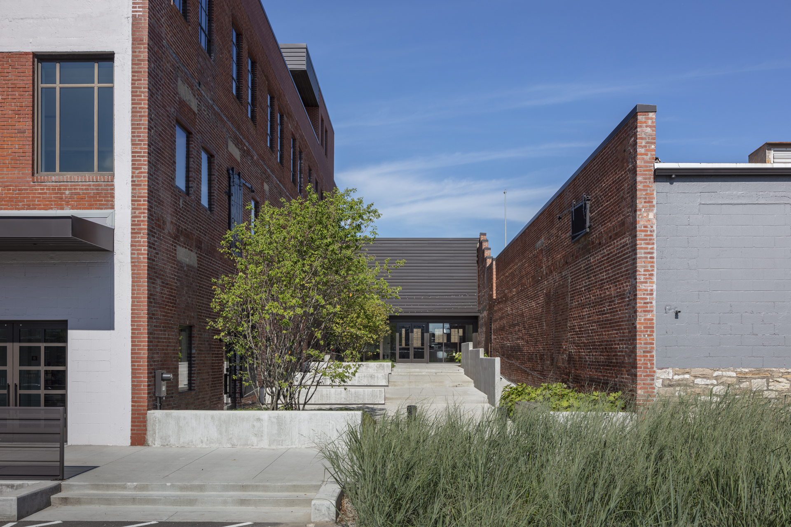
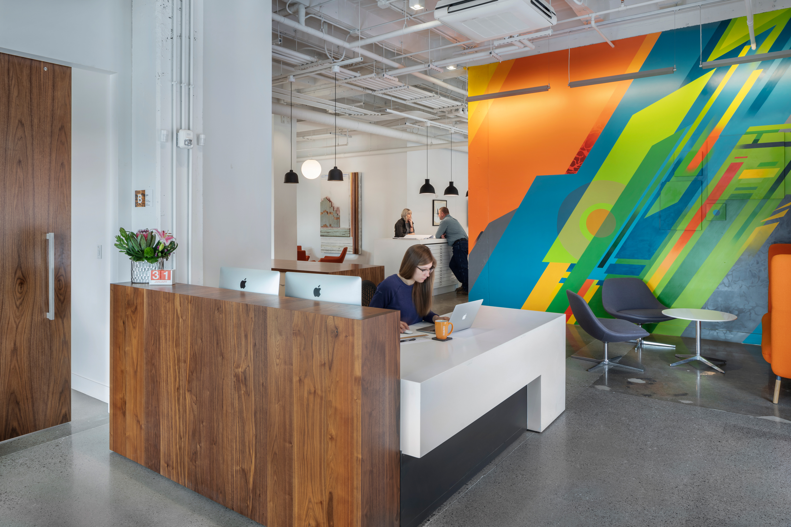
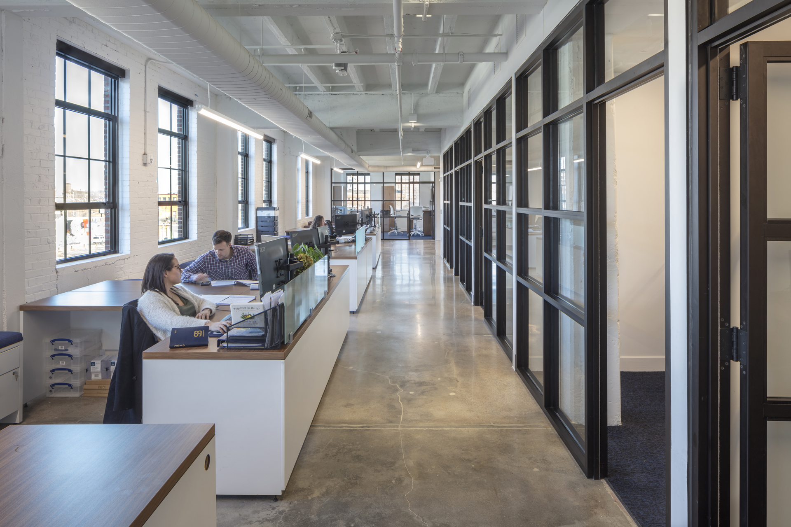
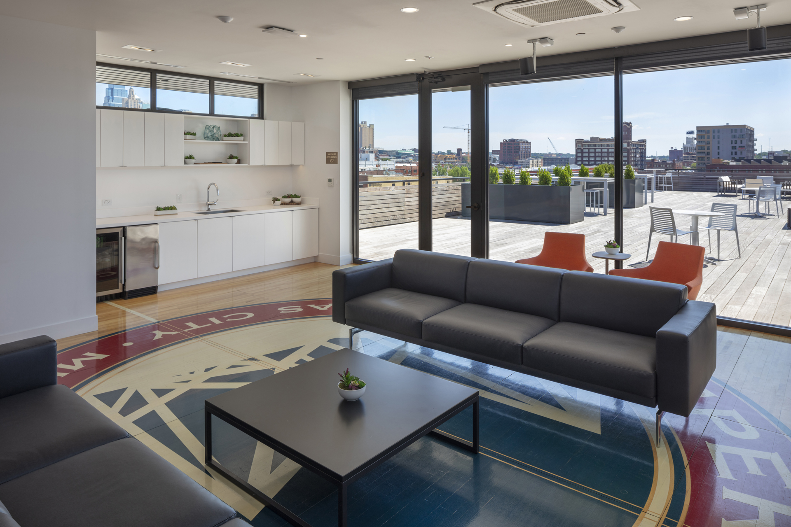
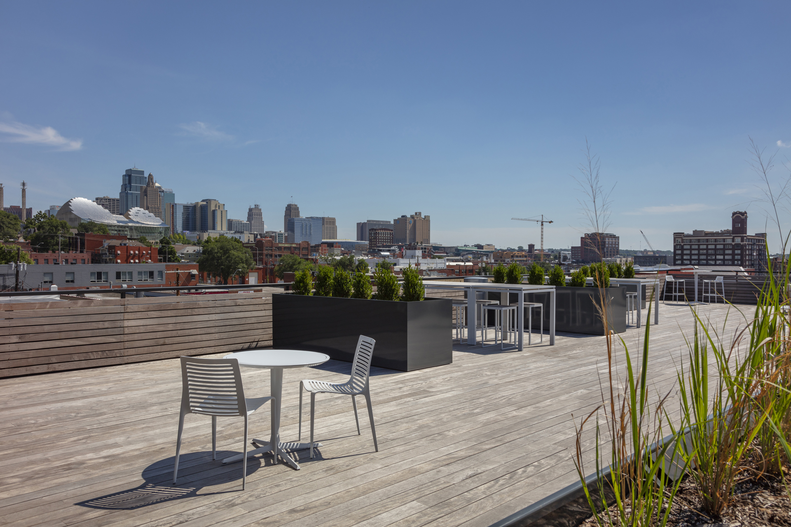
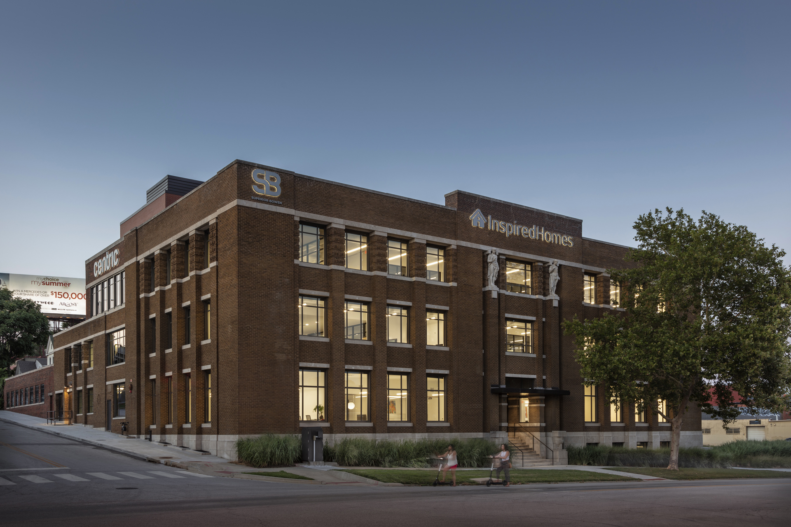
520 Penn
The overall design intent for the renovation of the Jensen-Salsbery Laboratory’s campus into commercial, multi-tenant use was to clearly respect the original 1919 building, while creating a new and accessible main entry for tenants, and providing access to a rooftop penthouse and deck affording expansive views of the Kansas City skyline. New interventions to the facade only occur on secondary and tertiary existing elevations.
The previous eras of existing construction had been adversely modified in incohesive ways. Our strategy was to better identify the original 1919 building as the distinguished historic element. In doing so we also added a component of new construction that makes the entirety of the complex viable today and is compatible in color yet identified as non-historic. This approach focused on exterior enhancements to unify the palimpsest of historical renovations, giving prominence to the original 1919 building, and tailoring the newly occupied building to meet the functional needs of the new tenants, just as Jensen-Salsbery did throughout their ownership of the building.
As the south elevation is the primary historical elevation the new rooftop addition and new building entries were scaled so as not to be visible from that elevation’s vantage point.
The added component of a rooftop penthouse and outdoor, open-air, deck complement the existing brick facade by using new brick which, in color, texture, and scale, references historic conditions. Metal panel is introduced as a differentiating material that retains a dark bronze tone to match the color of the building’s original, now restored, window frames. Throughout the intervention there remains a clear dominance of the 1919 historic building.
A new entry sequence serves to choreograph the first floor accessible entrances into the 1919 buildings which have two different floor elevations.. The 1919 building addition ‘connector’ becomes the main entry for the building and primary entrance for the upper floors, and the east 1939 addition becomes the entry for the first floor tenant from their parking in the southwest. The original, non-accessible entrance off West Pennway remains intact and is restored.
As a final gesture, the building complex’s original courtyard was reestablished and revitalized. It was designed with elements to enhance an open and fresh space while providing light to the north-facing interior spaces. Furthermore, it has created an entry plaza and gathering space for events.